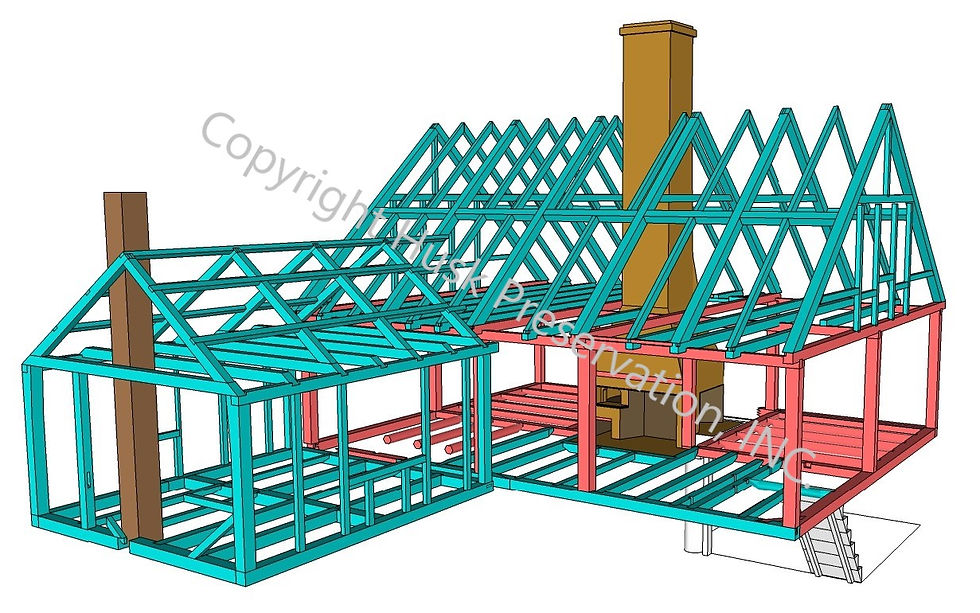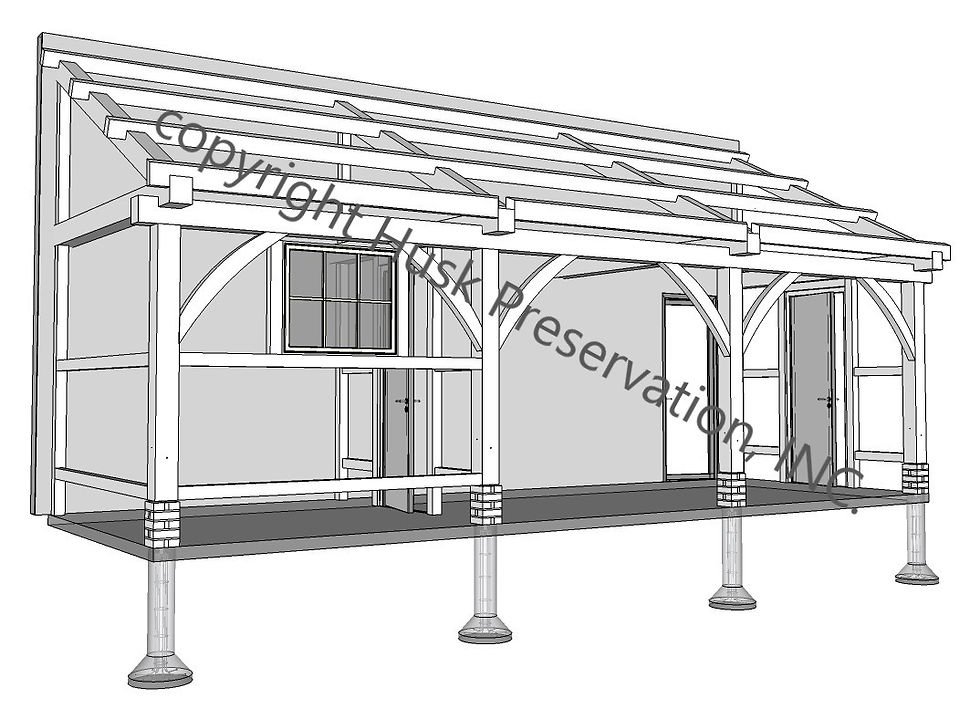Design Work
- Amy Boyce
- Aug 23, 2021
- 1 min read
Updated: Sep 2, 2021
Husk Preservation, INC. offers 3D and 2D conceptual drawings as/when needed. At this time, we do not produce CAD drawings. However, we can and do collaborate with Professional Engineers who specialize in timber framing and preservation work.
Design for a husk frame rebuild for Ledyard Mill, CT.
A study of a Chillendon Post Mill in Kent, England


Documenting a historic house disassembly. This will help with the rebuild and was used for purposes of notating the location of cores for dendrochronology.


A concept for a lean-to timber frame that we built.










Comments